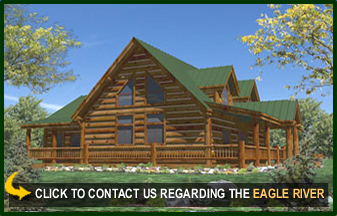Eagle River
Eagle River - 2176 sq/ft
The Eagle River floor plan takes the layout of the Big Horn and adds a 16x29 wing for families who seek more space for bedrooms, master suite or a dream kitchen. This home, as all 2 level models, includes all interior log partitions and blueprints.
We’ve included a 40’ covered porch or (2) 16” covered porches standard. You can always add more deck space, dormers and window walls to this and any model.
We’ve included a 40’ covered porch or (2) 16” covered porches standard. You can always add more deck space, dormers and window walls to this and any model.
View Floor Plans (.pdf)
Eagle River Main Level Floor Plan
Eagle River Loft Floor Plan
Eagle River Basement Floor Plans
* Please Contact Us For Pricing on All Models *
Eagle River Main Level Floor Plan
Eagle River Loft Floor Plan
Eagle River Basement Floor Plans
* Please Contact Us For Pricing on All Models *



 Featured Floor Plans
Featured Floor Plans Recent Projects Gallery +
Recent Projects Gallery + Contact Us / Request a Quote
Contact Us / Request a Quote